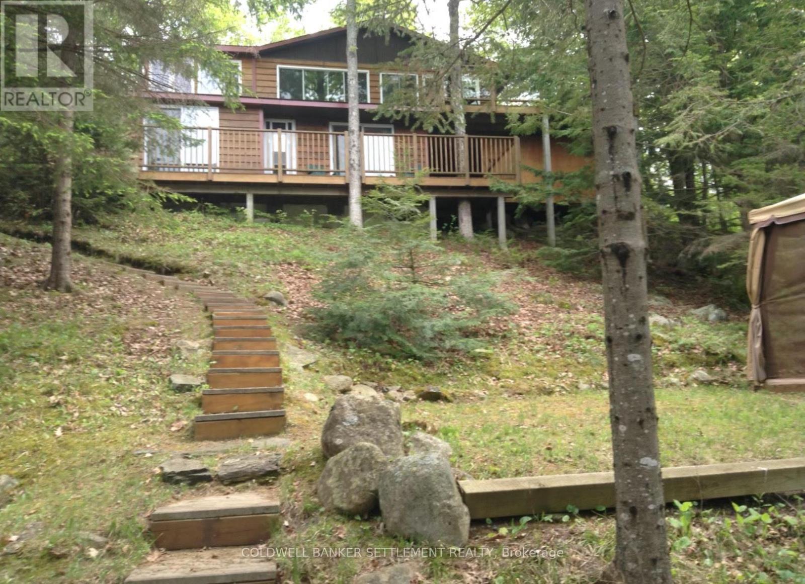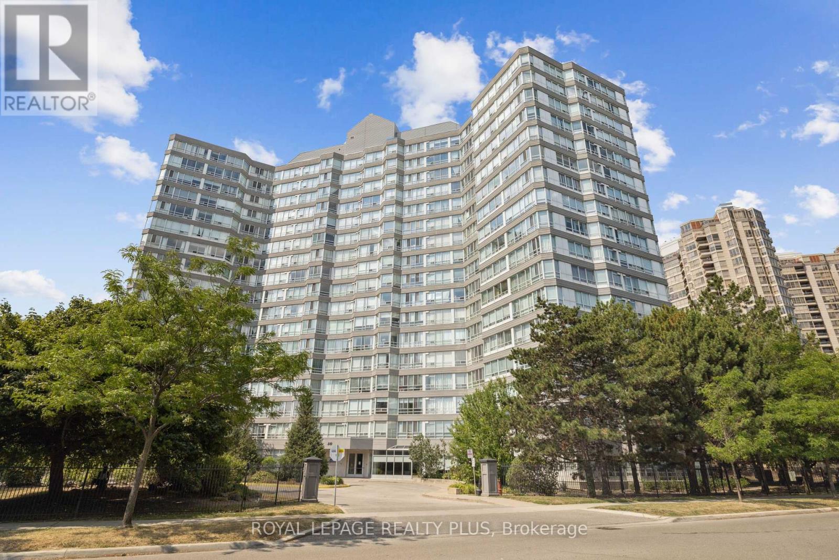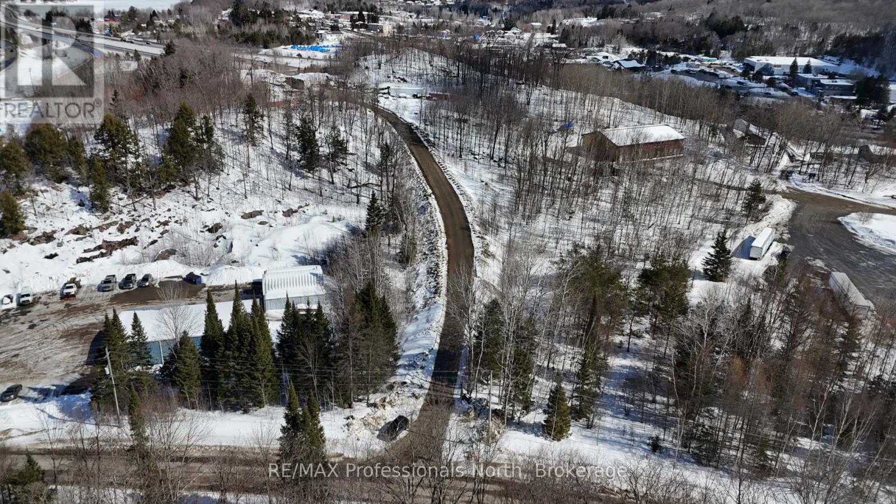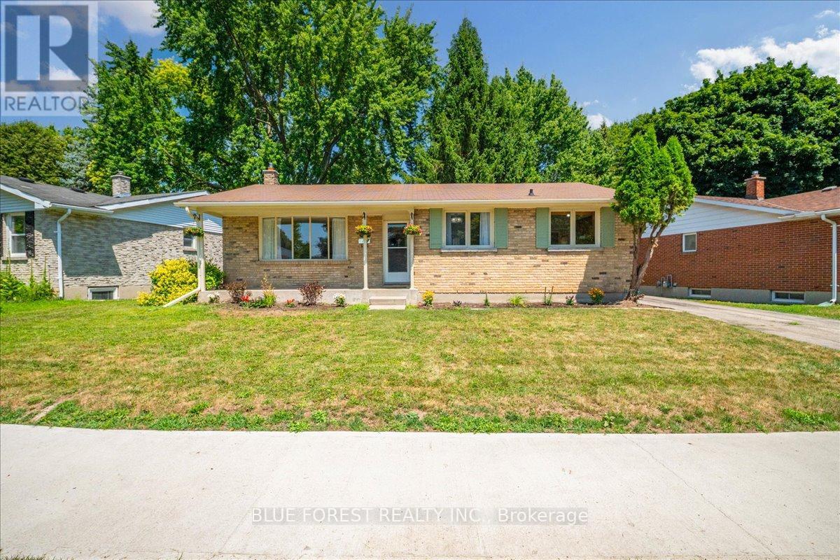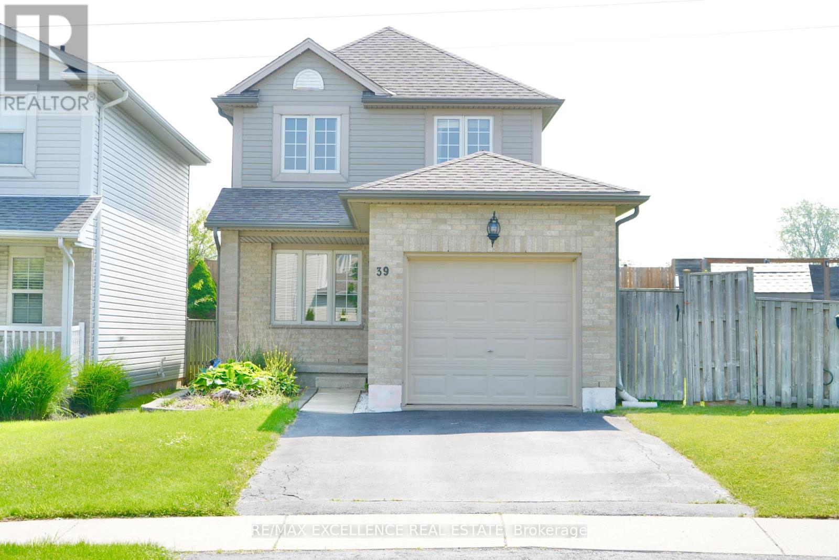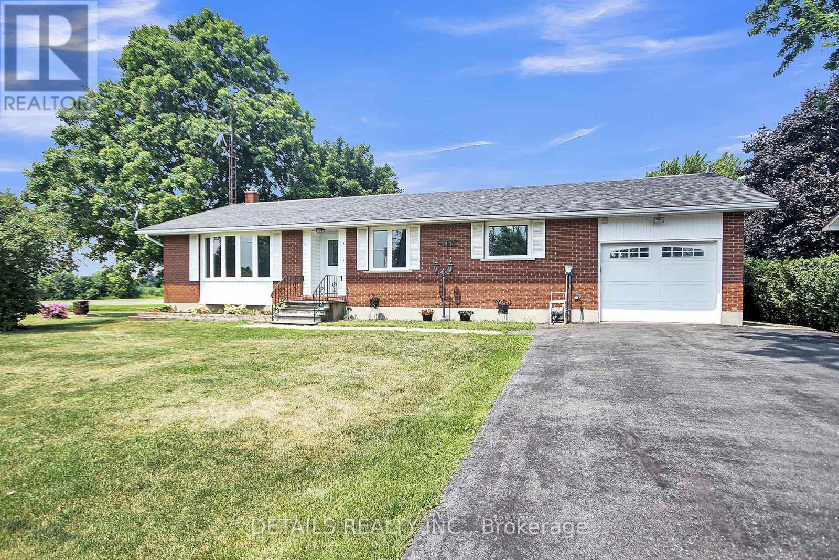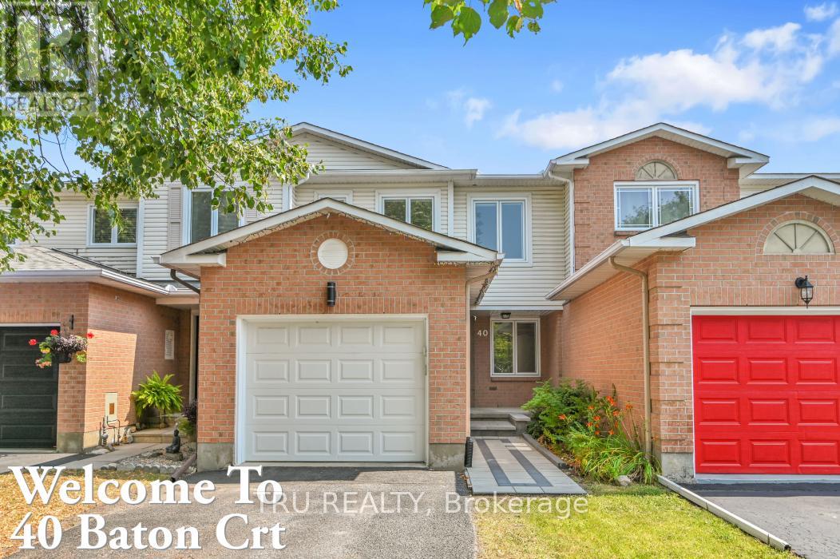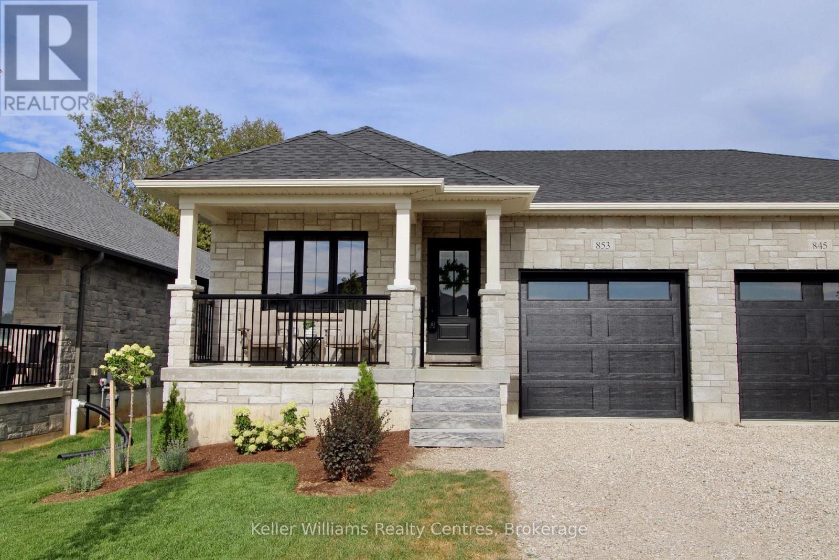
Find your home.
Search properties for sale and rent
1136c Northview Lane
Central Frontenac, Ontario
Charming Cottage on Beautiful Sharbot Lake Escape to your lake with this inviting 3-bedroom cottage on the sought-after shores of Sharbot Lake. Step inside to a spacious layout featuring a large family room ideal for gatherings and a cozy sunroom addition for extra living space that brings the outdoors in. A tidy compact kitchen, combined with laundry keeps things simple. One bedroom conveniently located on the main floor, while the lower level includes two additional bedrooms, each with patio doors that open to views of the lake. Enjoy your morning coffee or evening drinks from the expansive deck overlooking the water, or take in the serenity from the gently sloping shoreline. Deep clean water off the dock. A short boat ride or paddle to the village for activities, groceries, coffee shop and beach/playground. Cottage is being sold with all contents so all you have to do is turn up and enjoy! Whether you're looking for a peaceful getaway or a place to create lasting family memories, this cottage is a must-see. (id:61576)
3 Bedroom
1 Bathroom
700 - 1,100 ft2
Coldwell Banker Settlement Realty
3786 Terrace Lane
Fort Erie, Ontario
One of a kind! This is the bungalow dream cottage you have been waiting for! Tucked away on a huge, private landscaped lot, this charming 4 bedroom retreat offers the perfect mix of cozy comfort and summer fun. Insulated for all seasons, you will find a bright, open layout with laundry. WOW - you're surrounded by towering mature trees that provide cool, shady relaxation all summer long, a white picket fence and ivy covered stonework. The over sized two car garage is perfect for all your toys, tools and beach gear and did we mention beach access is LITERALLY five steps from your front door? That's right, morning swims, sunset strolls and sand between your toes are part of everyday life here. 300 meters from the public boat launch, all situated on an over sized lot with the possibility of severance. Whether your looking for a family getaway , income potential or a full time cottage living, THIS is the one that checks all the boxes. Don't wait - this kind of listing disappears fast. (id:61576)
4 Bedroom
1 Bathroom
700 - 1,100 ft2
Royal LePage NRC Realty
712 - 50 Kingsbridge Garden Circle
Mississauga, Ontario
Spacious 969 Square Feet corner unit, at The Californian Condos with a view. Updated kitchen, washrooms, engineered hardwood floors. Clean and Bright Sun-filled living/dining/solarium open concept, and two Bedrooms Southwest View, Split Bedroom Floorplan Featuring the primary bedroom with Ensuite. 2 side-by-side parking spaces and 1 locker. Great amenities, including indoor pool, jacuzzi, gym, tennis and squash courts, sauna and 24-hour concierge services, visitor parking spaces. Maint. fees include heat, hydro, A/C and water. Great location, just minutes to Square One, plazas, public transit, coming soon LRT line, 403, community centers and schools. Easy access to hospital, GoStation, 407, 401. Only Steps Away from Everything you want in a city. (id:61576)
2 Bedroom
2 Bathroom
900 - 999 ft2
Royal LePage Realty Plus
173 Foster Avenue
Belleville, Ontario
Nestled on a beautiful, tree-lined street in East Hill, you'll find this spacious, charming, fully updated and lovingly renovated 3 bedroom home. Greeted by butterflies as you walk past the beautifully landscaped perennial gardens and up onto the maintenance free composite front porch, you step inside to find light filled separate living and dining rooms, a beautifully renovated kitchen, convenient 2 piece main floor bath, a generous sized den (could easily serve as a main floor bedroom) and a convenient walk out to a full deck. The second story includes two large, bright, full height bedrooms and a full, renovated bathroom.Included in the finished basement are a family room, a third bedroom, laundry room and ample storage in the mechanical room. The walkout from the bedroom makes it an ideal space for potential in-law living or rental opportunities. The oversized double plus garage is fully insulated, has storage options both on the main level and in the overhead loft and offers space for parking and a work space if desired. For even more storage options you'll find a well built wooden garden shed in the rear yard. The recently repaved drive offers ample parking for friends and family.With newer windows, roofs (including eavestrough and down spouts), furnace, central vac, central air, water softener/filtration system, outside sprinkler system, appliances, decks and landscaping, this is truly a turn key home that must be seen to be truly appreciated. (id:61576)
3 Bedroom
2 Bathroom
1,100 - 1,500 ft2
Royal LePage Proalliance Realty
38 Bickley Country Drive
Huntsville, Ontario
Unlock the potential of this 10-acre industrial parcel, ideally situated at the south entrance to Huntsville with high-visibility frontage on Highway 11. Zoned "Urban Business Employment," this versatile property offers a partially cleared landscape and the convenience of municipal services available on Bickley Country Drive. With a wide range of permitted commercial and industrial uses, this property is perfect for businesses looking to establish operations in a prime location, offering long-term investment potential. Dont miss this rare opportunity to secure a industrial parcel in a high-growth area. HST if applicable is in addition to the purchase price. Contact me today for more details! (id:61576)
10 Acres
RE/MAX Professionals North
1451 Stoneybrook Crescent
London North, Ontario
Welcome to 1451 Stoneybrook Crescent, a well-maintained 3-bedroom, 1.5-bath bungalow nestled on a quiet street in one of North London's most established and family-friendly neighbourhoods. Located across from Stoneybrook Public School and only minutes from Masonville Mall, Western University, and countless shops, restaurants, and amenities, this location truly offers it all. Inside, you'll find a functional layout featuring a bright eat-in kitchen, a separate formal dining room, and a spacious living area. The home features a classic aesthetic that has been lovingly maintained over the years, offering immediate comfort and livability with excellent potential to personalize and update over time. A brand-new A/C unit was installed in 2025, adding peace of mind for years to come. Step outside to enjoy the large backyard deck, perfect for relaxing or entertaining during the warmer months. The expansive basement features excellent ceiling height, generous storage space, and a flexible layout, ready to accommodate your vision for a future rec room, in-law suite, or potential income-generating unit. Set on a mature crescent in a well-established community, this home is surrounded by parks, top-rated schools, and convenient transit, making it perfect for families, investors, or anyone looking to settle into a truly unbeatable North London location. Don't miss your chance to get into this highly desirable neighbourhood. (id:61576)
3 Bedroom
2 Bathroom
1,100 - 1,500 ft2
Blue Forest Realty Inc.
39 Phair Crescent
London South, Ontario
Welcome to this bright and spacious two-story home located in the desirable Glen Cairn neighborhood. This property features a single-car attached garage with inside access, plus a private driveway that accommodates two additional vehicles. The main floor offers a welcoming layout with a generous living room just off the foyer. The open-concept design flows seamlessly into the dining area and a large, functional kitchen. From the dining space, patio doors lead out to a sizable deck, perfect for summer barbecues and entertaining guests. A convenient 2-piece bathroom completes the main level. Upstairs, you'll find a spacious primary bedroom along with two additional well-sized bedrooms. The updated 4-piece bathroom includes modern finishes and a large vanity with plenty of storage. The finished basement provides a versatile rec room, a den or office area, a well-appointed laundry room, a utility room, and a storage area, offering plenty of space to meet your needs. Outside, enjoy a fully fenced, private backyard that's ideal for relaxing or hosting gatherings. Situated close to shopping, parks, Victoria Hospital, and with quick access to Highbury Avenue and Highway 401, this beautiful home is not to be missed! (id:61576)
3 Bedroom
2 Bathroom
1,100 - 1,500 ft2
RE/MAX Excellence Real Estate
13459 Loucks Road
North Dundas, Ontario
2025 Windows and doors, Natural gas furnace, Hot Water Tank (owned), 2023 A/C, and newer roof. This beautifully maintained all-brick three bedroom bungalow offers comfort, efficiency, and lasting value. Perfect for those seeking low-maintenance living, this solid home blends classic construction with big ticket updates. Featuring new energy-efficient windows and doors bringing in plenty of natural light while enhancing curb appeal and insulation. Stay comfortable year-round with a new natural gas furnace, an owned hot water tank, a two year old A/C and a newer roof. Inside, the home has been tastefully refreshed with new flooring and fresh paint throughout, creating a bright, modern feel that's ready for you to move in and make it your own. You will be amazed at the space and thoughtfully planned layout that closes off the bedroom area while entertaining. The lower level offers a huge family room , a games room and a ton of storage space. Sitting on a generous lot of over half an acre, offering plenty of room for the kids to play, garden or entertain. Truly a home you can grow in like the original owners for years to come with a peace of mind! (id:61576)
3 Bedroom
2 Bathroom
1,100 - 1,500 ft2
Details Realty Inc.
40 Baton Court
Ottawa, Ontario
Welcome to 40 Baton Court in Kanata! This well maintained quality built Holitzner townhome, with 3 bedrooms, 2.5 bathrooms, is located in the sought-after area of Kanata/Katimavik. Steps to the Kanata Leisure Centre and Wave Pool , Holy Trinity Catholic High School, and public transit! The main level has a bright and airy living room with large windows; the kitchen has ample counter and storage space plus an eating area overlooking the fenced backyard. Main floor includes a powder room and inside entry to the garage. Upstairs, you'll find a spacious primary bedroom with walk-in closet and 2 piece ensuite; 2 additional bedrooms and a full bathroom. The private backyard is the perfect spot to enjoy warm summer nights or host a BBQs with friends. This home includes a 240Vac outlet ready for your own level 2 EV charger . Close to shopping, restaurants, parks, and schools, offering the perfect combination of comfort and convenience. UPGRADES INCLUDE: Bathroom on main 2019, windows 2019, shingles 2020, insulation in attic 2020, high efficiency furnace 2011, HWT 2019, nest thermostat, 100 amp panel and copper wiring. Newer appliances included. Don't miss out on this incredible opportunity as your new home! (id:61576)
3 Bedroom
3 Bathroom
1,100 - 1,500 ft2
Tru Realty
853 22nd Avenue A
Hanover, Ontario
Brand new 1159 square foot semi-detached home in a fantastic subdivision!This home offers single level living with 2 bedrooms (One being the primary with walk in closet and 4 pc ensuite), main 4pc bath, and laundry all on the main level. The open concept kitchen/living/dining area has a patio door out to your back patio, full appliance package and granite counter tops. Lower level has 3rd bedroom, 4 piece bathroom, recreation room and lots of storage. Concrete driveway, sodded yard, basic landscaping package, and Tarion warranty included. (id:61576)
3 Bedroom
3 Bathroom
1,100 - 1,500 ft2
Keller Williams Realty Centres
179 Lake Breeze Drive
Ashfield-Colborne-Wawanosh, Ontario
Amazing location! This fabulous 1595 sq foot Cliffside B with sunroom model is located on a premium outside lot in the very desirable Bluffs at Huron! From the welcoming covered porch to the spacious open concept interior, this home is sure to impress! Features include an inviting front foyer, stunning kitchen with an abundance of cabinets, center island, quartz counter tops, pantry with slide-out shelving, soft closing drawers and premium upgraded appliances! The living room offers upgraded lighting and a custom installed fireplace. Theres also a cozy sunroom with cathedral ceiling and patio doors leading to a rear concrete patio. The large primary bedroom offers a walk-in closet and 3pc ensuite bath including an upgraded vanity with quartz counter top. The second bedroom and main 4pc bathroom with huge linen closet and vanity with quartz counter top are located just down the hall. There's also a separate laundry room with access to the large 2 car garage. Additional upgrades include California shutters throughout, natural gas BBQ hookup and wiring for a hot tub! This impressive home is located in an upscale 55+ land lease community, with private recreation center including a games room, billiards room, library, work-out room, sauna and indoor pool and is situated along the shores of Lake Huron, close to shopping and several golf courses. Call your agent today for a private viewing! (id:61576)
2 Bedroom
2 Bathroom
1,500 - 2,000 ft2
Pebble Creek Real Estate Inc.
7424 County Rd 91 Road
Clearview, Ontario
EXCELLENT 3 BEDROOM BUNGALOW, ATTENTION FIRST TIME HOME BUYER OR DOWNSIZERS, PRIMARY BEDROOM INCLUDES 2 PC ENSUITE, 4 PC MAIN BATHROOM, KITCHEN HAS BEEN UPDATED FEATURES AN ISLAND AND LOT'S OF CUPBOARD SPACE, BUILT IN DISHWASHER. MAIN FLOOR LAUNDRY, VERY LARGE REAR DECK WITH HOT TUB AND PATIO GAZEBO, WALKING DistanceTO DOWNTOWN AREA OF STAYNER, DOUBLE DETACHED GARAGE/WORK SHOP BUILT IN 2003. SEVERAL UPDATES INCLUDING ATTIC INSULATION TO R60, SHINGLES 2016, WINDOWS 2018, 40' X 16'6" DECK 2018 (id:61576)
3 Bedroom
2 Bathroom
1,100 - 1,500 ft2
Royal LePage First Contact Realty
Your Favourites
No Favourites Found
Book An Appointment
Fill this form to get an appointment with our agent.

