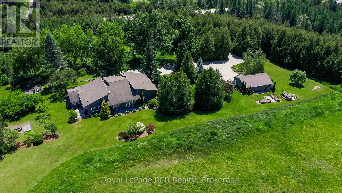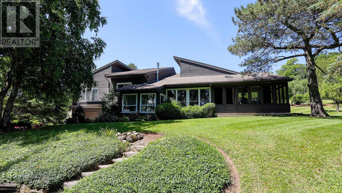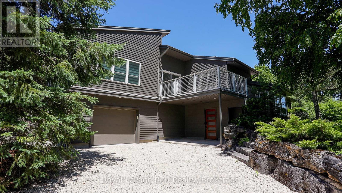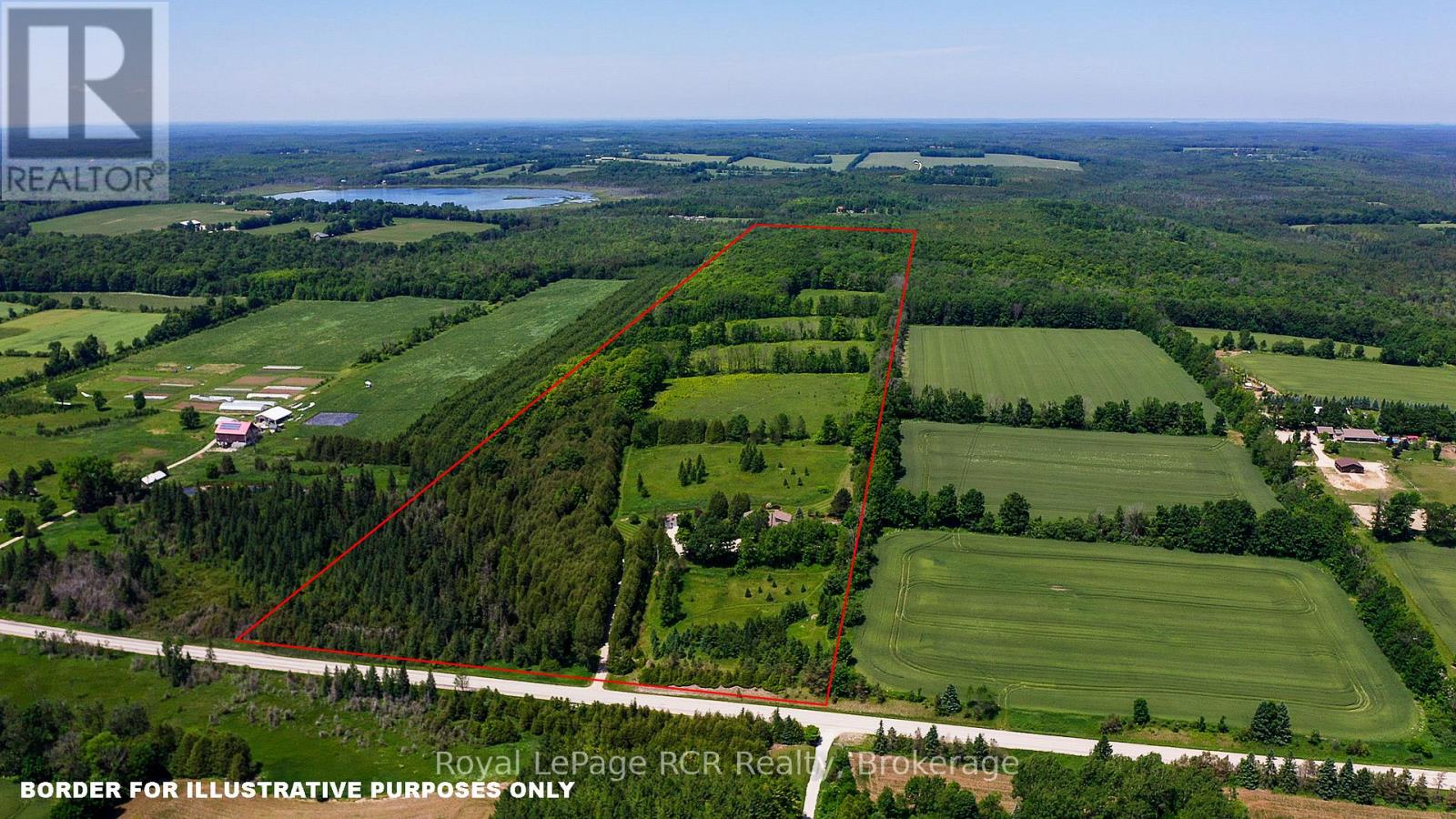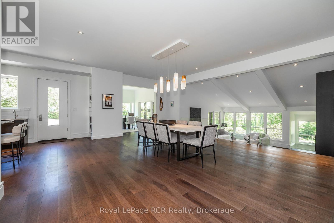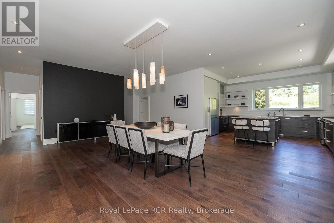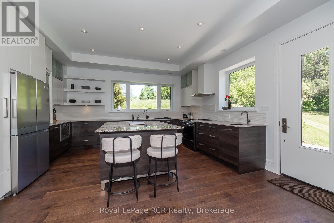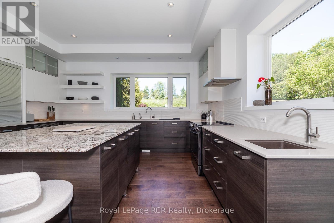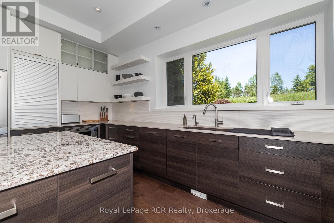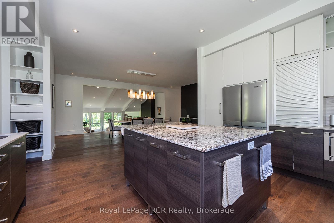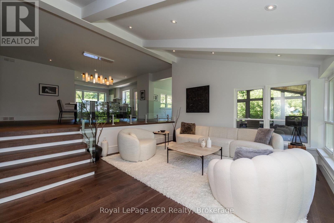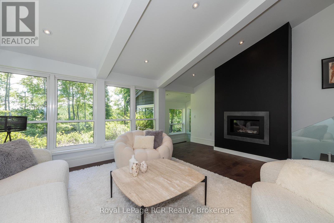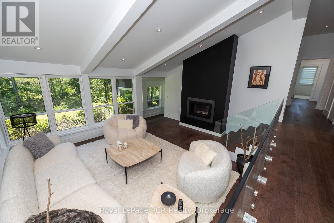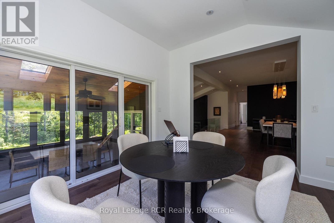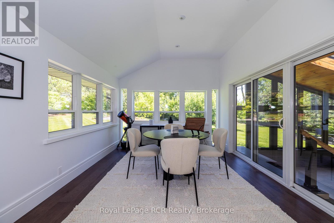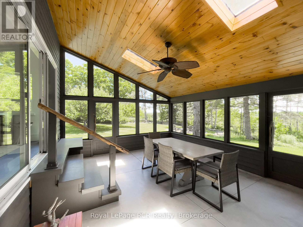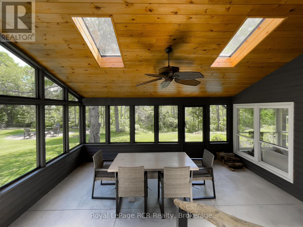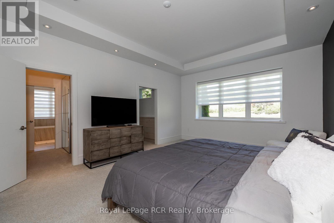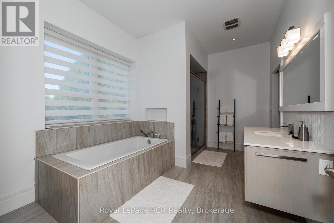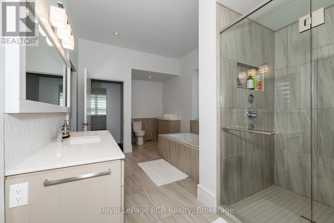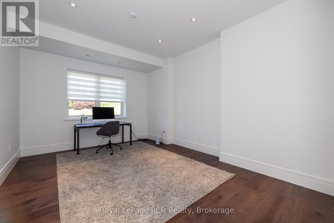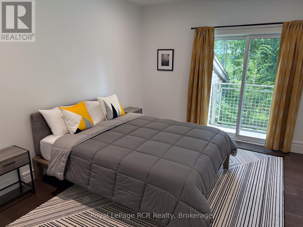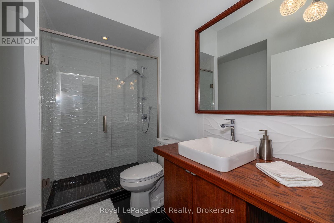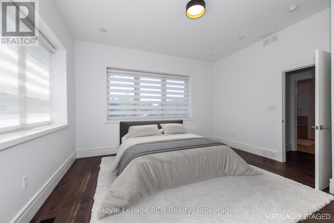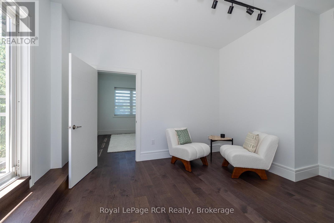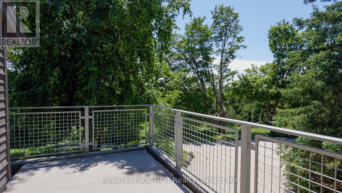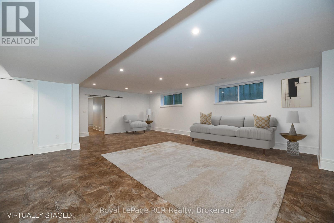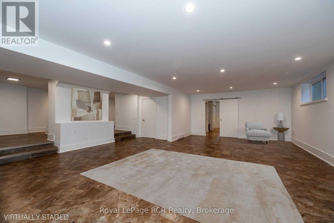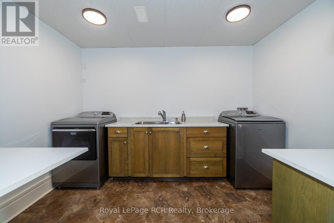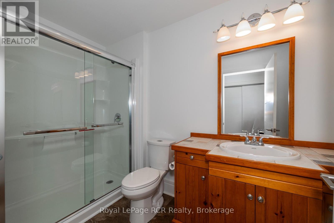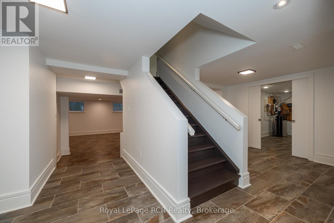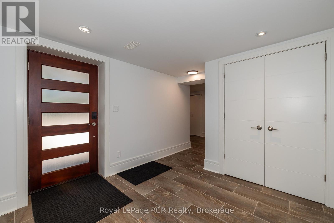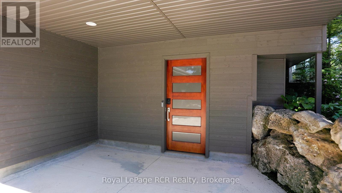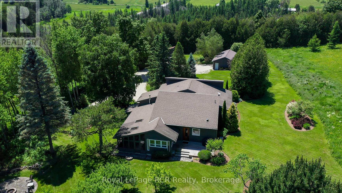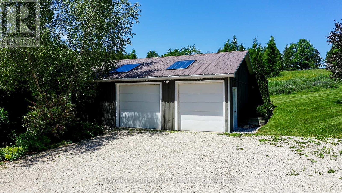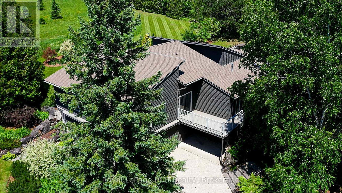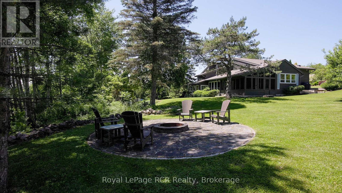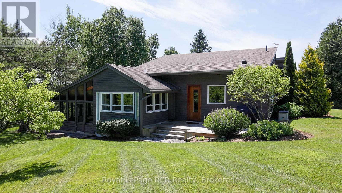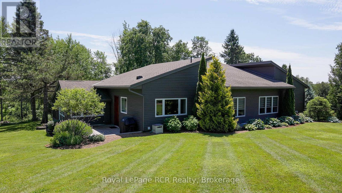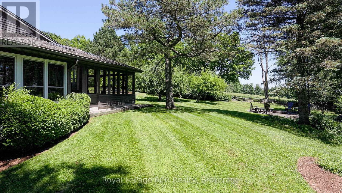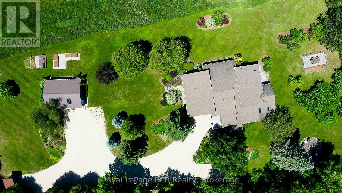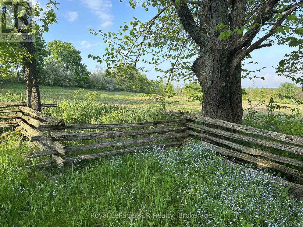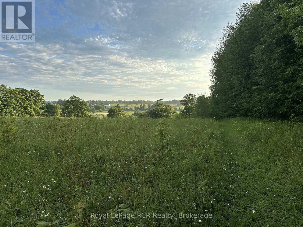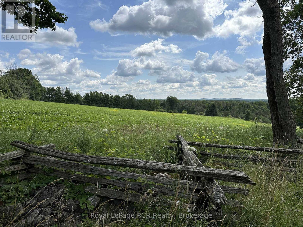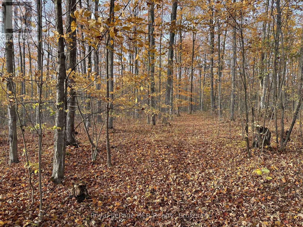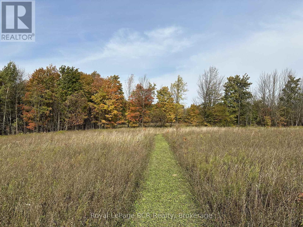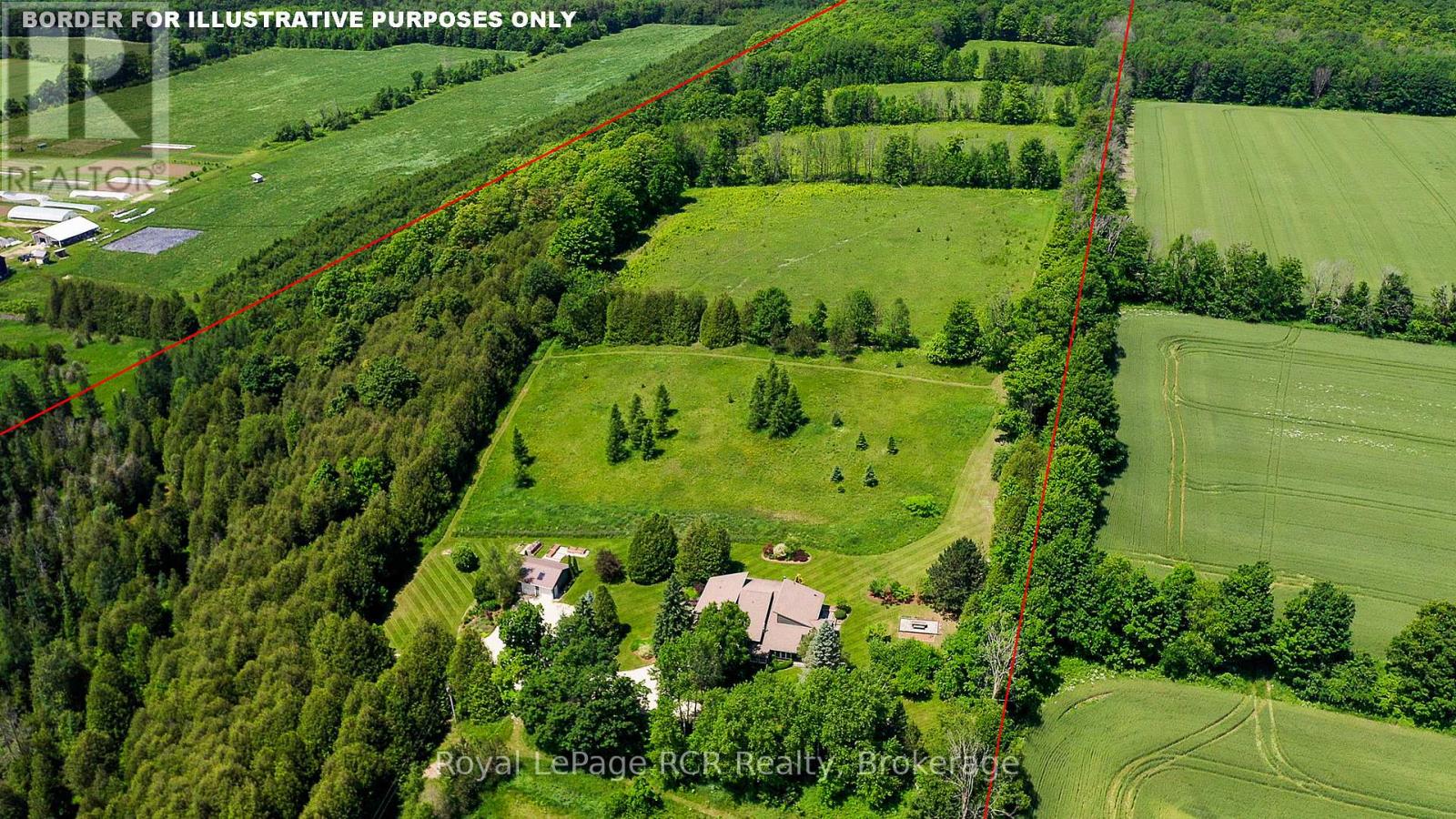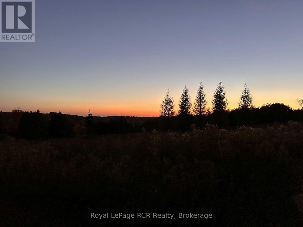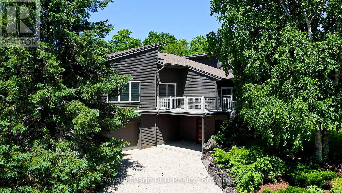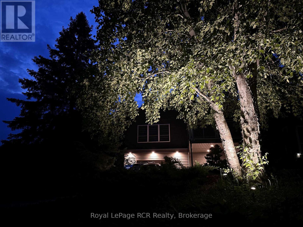503801 Grey Rd 12 West Grey, Ontario N0C 1H0
$2,095,000
Luxurious contemporary home set on 50 scenic acres of mixed forest, meadows, and manicured outdoor living spaces. The main level features a sunken living room with gas fireplace, open dining area, and a chef's kitchen with granite countertops, large island, abundant storage, and walk-out to a deck with natural gas BBQ. Adjacent are a bright dinette and screened porch for three-season outdoor dining and entertaining. The primary suite includes dual walk-through closets with built-in cabinetry and an ensuite bath with soaker tub, glass shower, and in-floor heating. Three additional bedrooms, including one with a sitting room and balcony, offer ample space for family and guests. The finished lower level provides a large family room, three-piece bath, laundry, storage rooms, and an attached garage with EV charging outlet and garden entrance to a two-bay drive shed. Modern features include ICF construction, air exchanger, UV water treatment, whole-home surge protection, motorized window shades, Starlink internet, and smart home systems. Enjoy over 4 km of private trails through hardwood forest, regenerating meadows, and orchard trees with sweeping countryside views. Conveniently located on a paved road with natural gas, minutes from Markdale shopping, dining, and hospital, and close to organic farms, the Bruce Trail, skiing, golf, conservation lands, and lakes, this is a four-season retreat in the heart of West Grey. (id:61576)
Property Details
| MLS® Number | X12253345 |
| Property Type | Single Family |
| Community Name | West Grey |
| Amenities Near By | Hospital, Schools |
| Community Features | School Bus |
| Equipment Type | None |
| Features | Wooded Area, Sloping, Open Space, Flat Site |
| Parking Space Total | 16 |
| Rental Equipment Type | None |
| Structure | Deck |
Building
| Bathroom Total | 3 |
| Bedrooms Above Ground | 4 |
| Bedrooms Total | 4 |
| Age | 6 To 15 Years |
| Amenities | Fireplace(s) |
| Appliances | Garage Door Opener Remote(s), Water Heater, Central Vacuum, Water Purifier, Water Softener, Dishwasher, Dryer, Stove, Washer, Refrigerator |
| Architectural Style | Contemporary |
| Basement Development | Finished |
| Basement Features | Walk Out, Separate Entrance |
| Basement Type | N/a (finished), N/a |
| Construction Style Attachment | Detached |
| Cooling Type | Central Air Conditioning, Air Exchanger |
| Exterior Finish | Wood |
| Fire Protection | Smoke Detectors |
| Fireplace Present | Yes |
| Foundation Type | Concrete, Insulated Concrete Forms |
| Heating Fuel | Natural Gas |
| Heating Type | Forced Air |
| Size Interior | 2,500 - 3,000 Ft2 |
| Type | House |
| Utility Water | Drilled Well |
Parking
| Attached Garage | |
| Garage |
Land
| Acreage | Yes |
| Land Amenities | Hospital, Schools |
| Landscape Features | Landscaped |
| Sewer | Septic System |
| Size Depth | 3300 Ft |
| Size Frontage | 672 Ft |
| Size Irregular | 672 X 3300 Ft |
| Size Total Text | 672 X 3300 Ft|50 - 100 Acres |
| Zoning Description | A1, A2, Ne |
Rooms
| Level | Type | Length | Width | Dimensions |
|---|---|---|---|---|
| Lower Level | Foyer | 3 m | 310 m | 3 m x 310 m |
| Lower Level | Foyer | 2.59 m | 2.9 m | 2.59 m x 2.9 m |
| Lower Level | Family Room | 6.81 m | 10.49 m | 6.81 m x 10.49 m |
| Lower Level | Laundry Room | 2.44 m | 3.35 m | 2.44 m x 3.35 m |
| Lower Level | Mud Room | 3.28 m | 5.13 m | 3.28 m x 5.13 m |
| Lower Level | Other | 2.29 m | 2.72 m | 2.29 m x 2.72 m |
| Main Level | Den | 3.43 m | 3.86 m | 3.43 m x 3.86 m |
| Main Level | Primary Bedroom | 4.17 m | 5.38 m | 4.17 m x 5.38 m |
| Main Level | Bedroom | 3.89 m | 4.95 m | 3.89 m x 4.95 m |
| Main Level | Bedroom | 3.43 m | 4.04 m | 3.43 m x 4.04 m |
| Main Level | Living Room | 4.34 m | 5.33 m | 4.34 m x 5.33 m |
| Main Level | Kitchen | 3.73 m | 4.88 m | 3.73 m x 4.88 m |
| Main Level | Dining Room | 5.87 m | 7.01 m | 5.87 m x 7.01 m |
| Main Level | Dining Room | 3.38 m | 3.99 m | 3.38 m x 3.99 m |
| Main Level | Bedroom | 4.06 m | 4.42 m | 4.06 m x 4.42 m |
Utilities
| Electricity | Installed |
https://www.realtor.ca/real-estate/28538319/503801-grey-rd-12-west-grey-west-grey


20 Toronto Rd
Flesherton, N0C 1E0
(519) 924-2950
(519) 924-3850
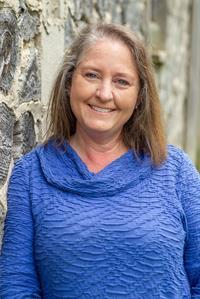

20 Toronto Rd
Flesherton, N0C 1E0
(519) 924-2950
(519) 924-3850
Contact Us
Contact us for more information

